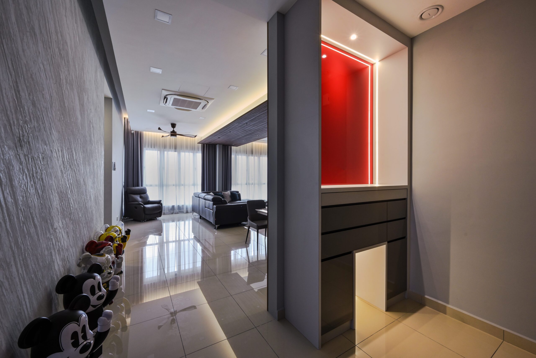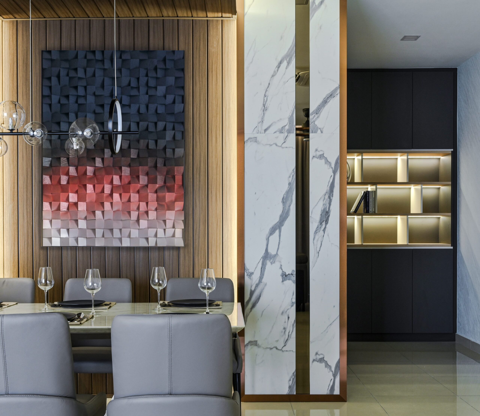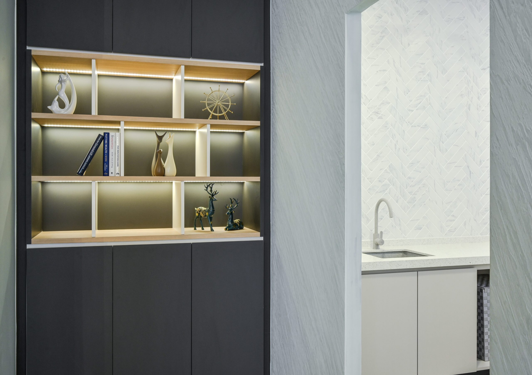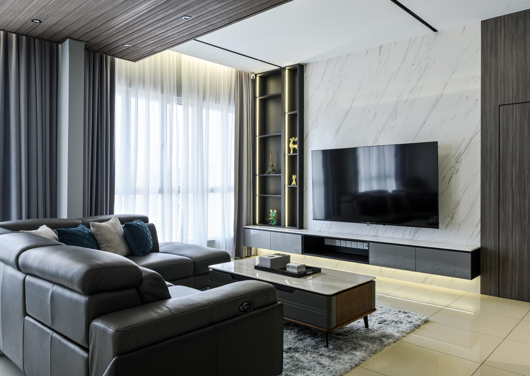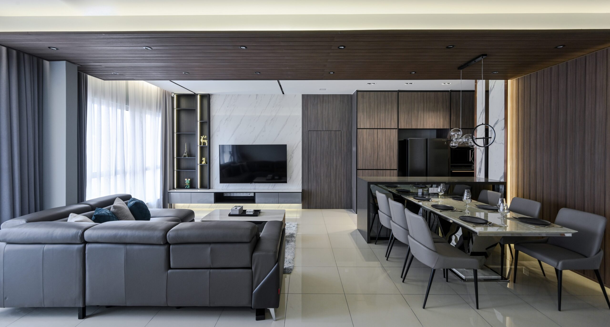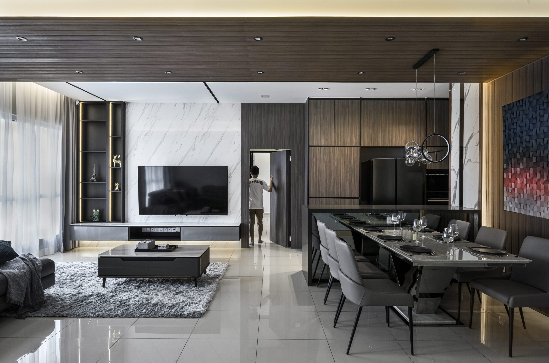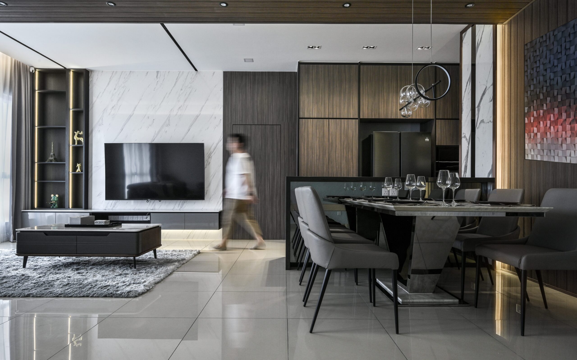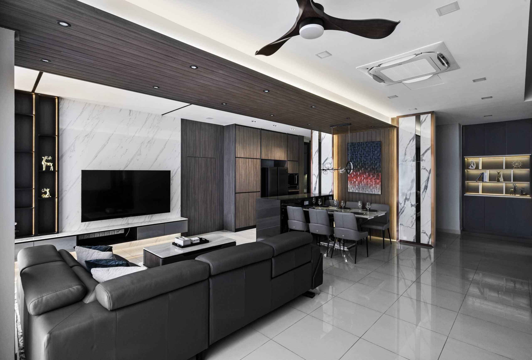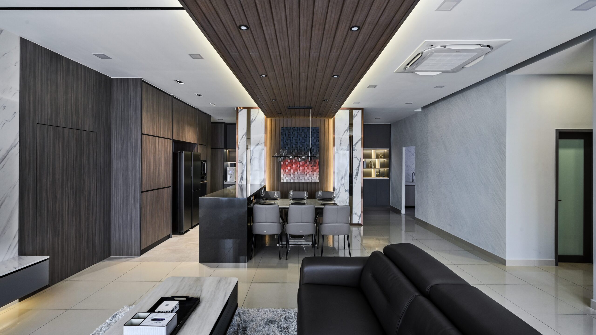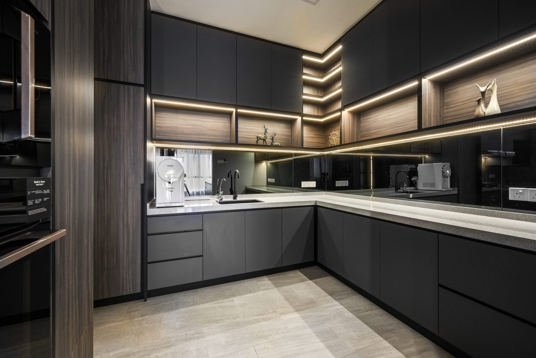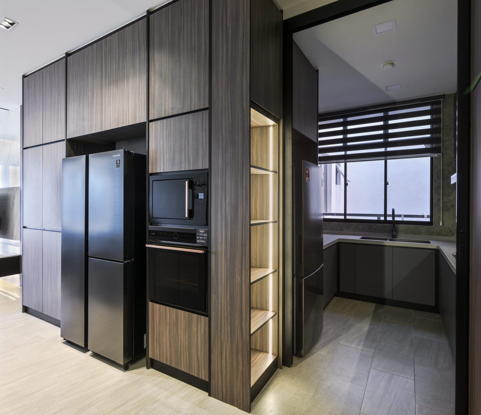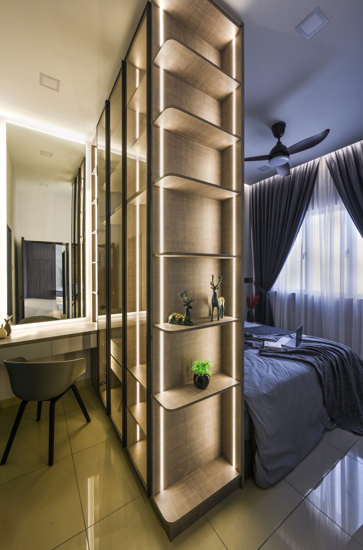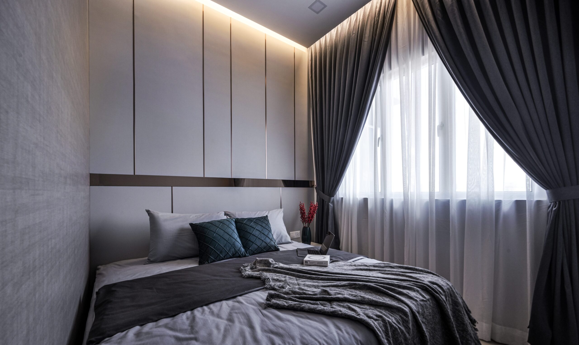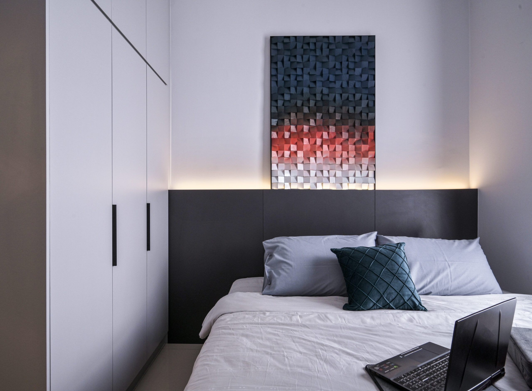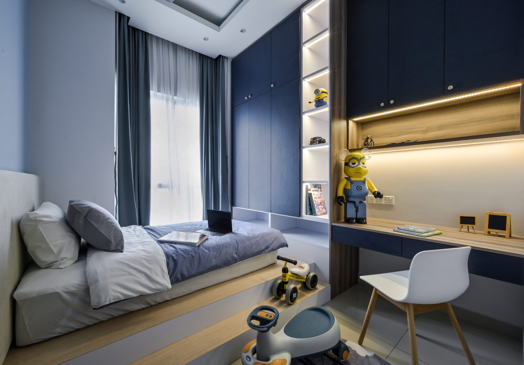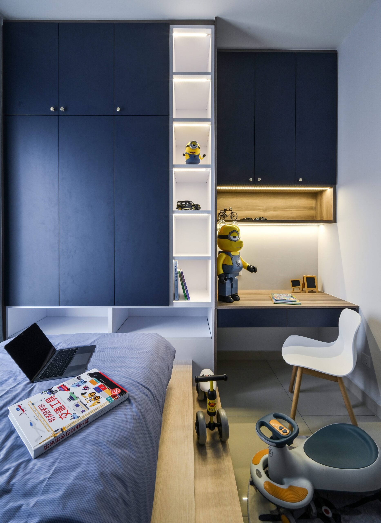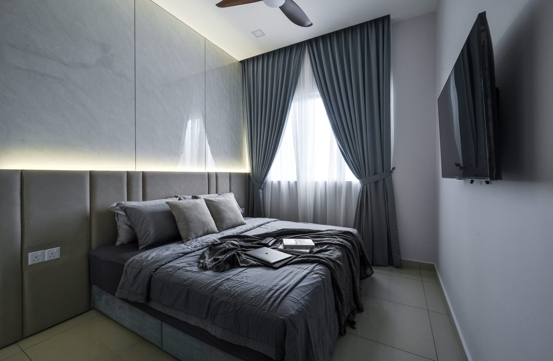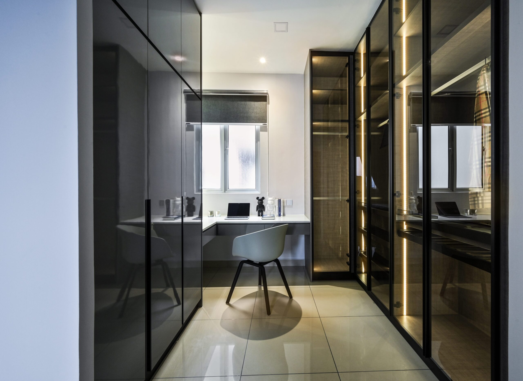Centre Canopy



The homeowners place a high value on creating a nurturing environment for their children's growth and fostering strong familial bonds. They aimed to transplant their past lifestyle into their new home, where the unique style of the elongated wooden plank ceiling creates a distinctive spatial aesthetic. With concealed design and simplified lines, materials are allowed to speak for themselves.
The entrance cabinet features a dark wood veneer with black detailing as a ventilation design, while the combination of deep wood and gray highlights a refreshing ambiance.
The cabinet's use of wood grain creates a modern and sustainable style, bringing natural earth tones into the interior, thus cultivating a serene and unpretentious living atmosphere within this modern urban dwelling.
The integration of the dry and wet kitchen creates an interactive space for family members to participate actively in the discussion of each culinary detail, which fosters familial communication and interaction. Moreover, the son's unique space for growing up and creating memories is a testament to the family's dedication to providing a conducive environment for their children's development.
