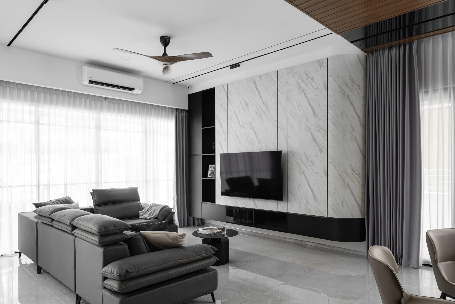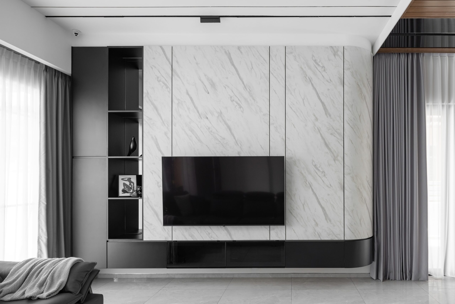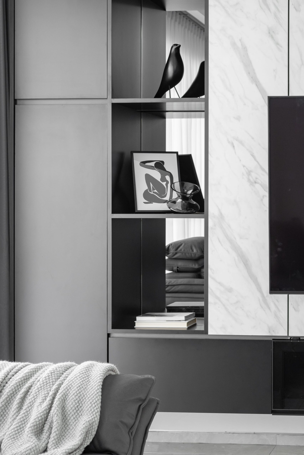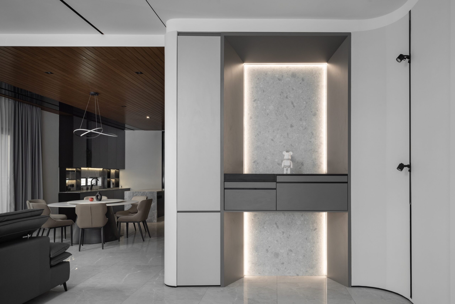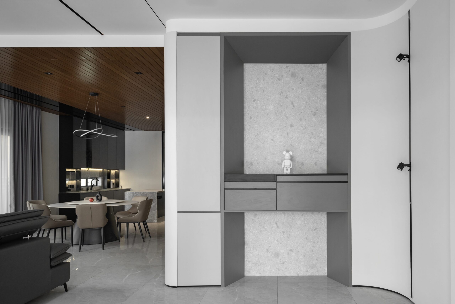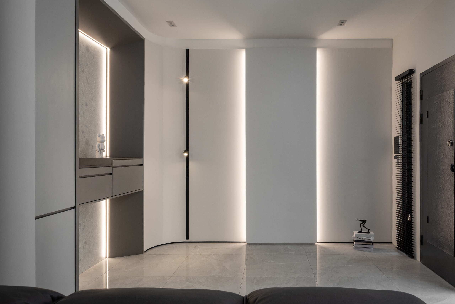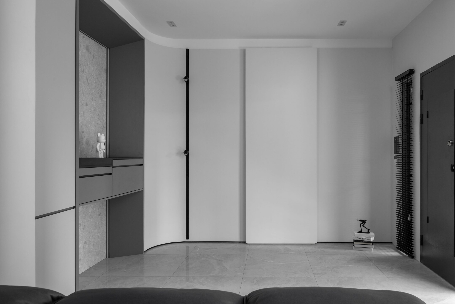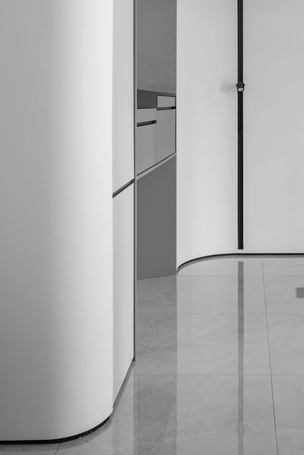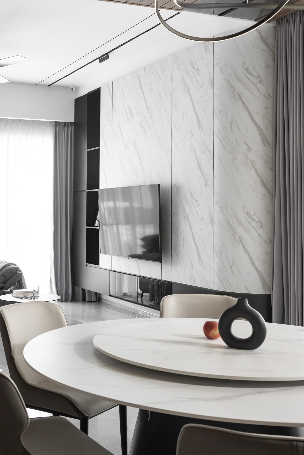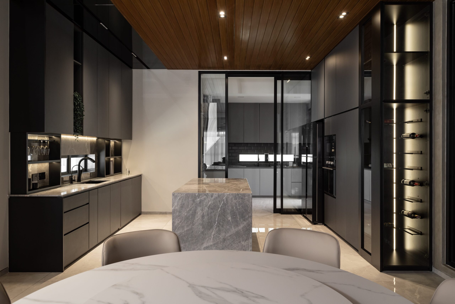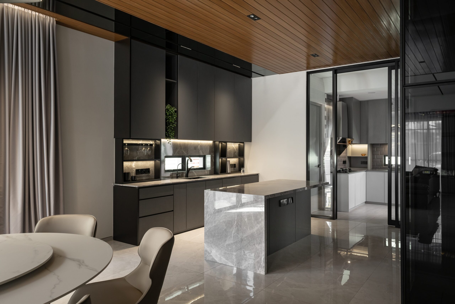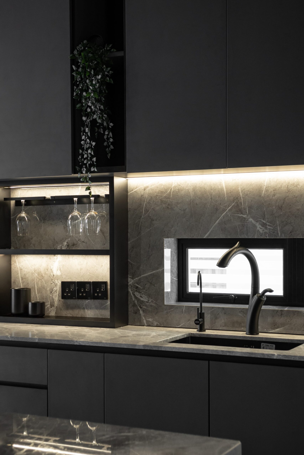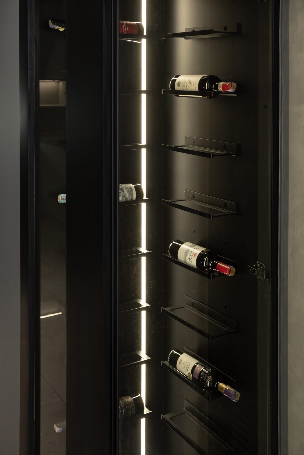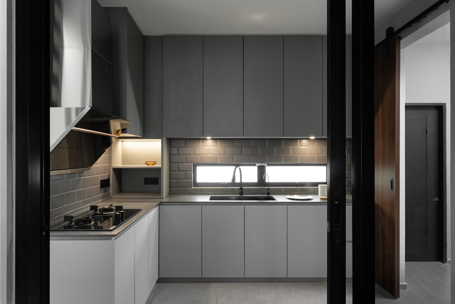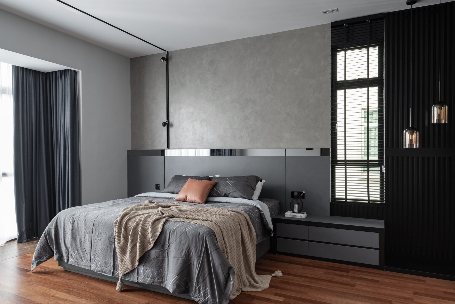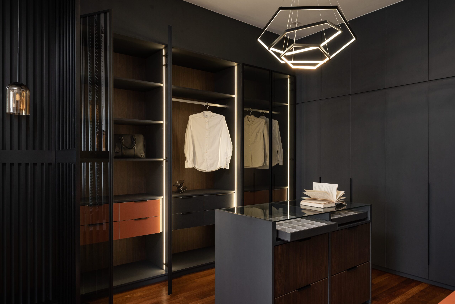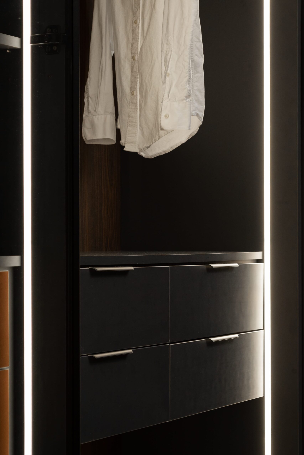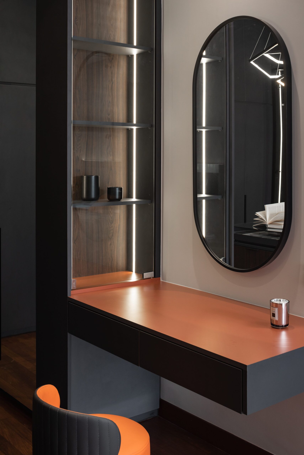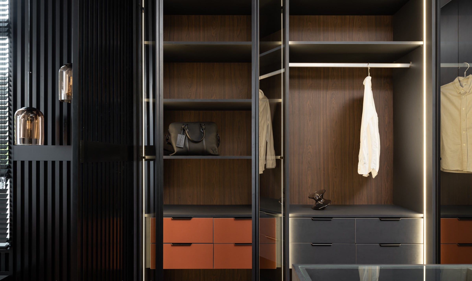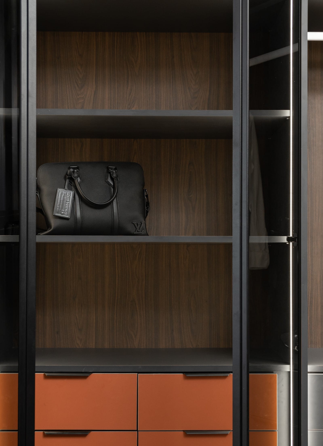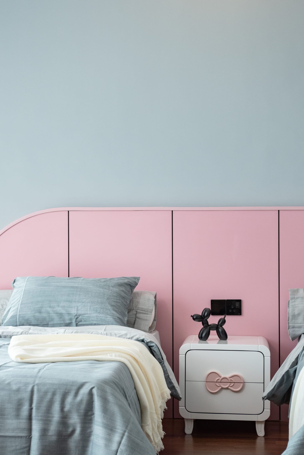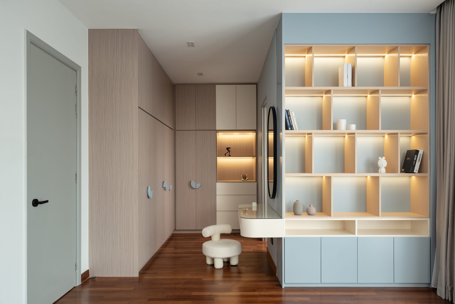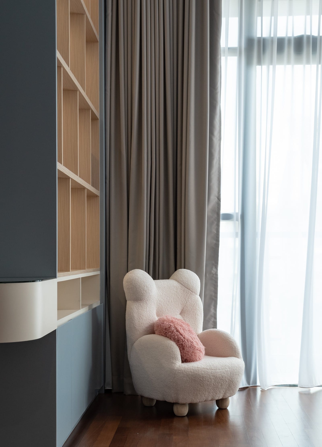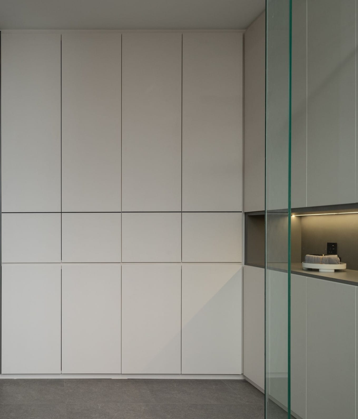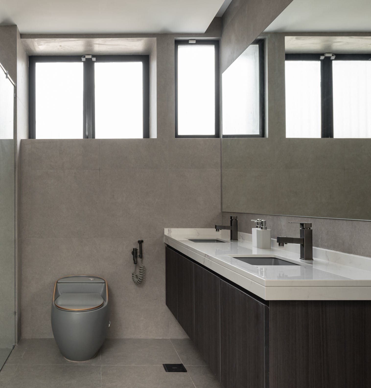Contour 11



This case is a living environment where three generations of the owner live under one roof. The owner hopes that through this space design, children who have grown up and parents can have their own space and also sort out a more suitable life plan.
The altar is also a main design of this project, using an arc-shaped wall to make the space coherent due to feng shui considerations. From the entrance, using an eye catching dark gray frame to have an effect of attention on the altar, thus defining the altar area. The right side of altar is combined with a large storage cabinet to facilitate the storage needs of the owner when entering and leaving the house.
The overall style is set with simple black, white and grey, with a wood ceiling to define living ,dining and dry kitchen area.
The use of permeable architectural treatment, eliminating excess walls, allowing natural light to divide and render the space, gives the space more vitality and texture.
