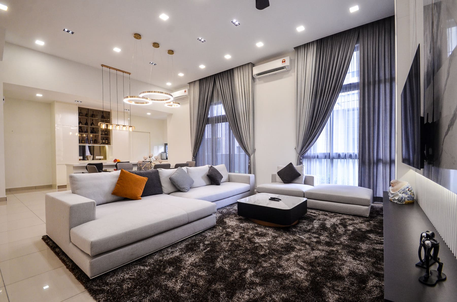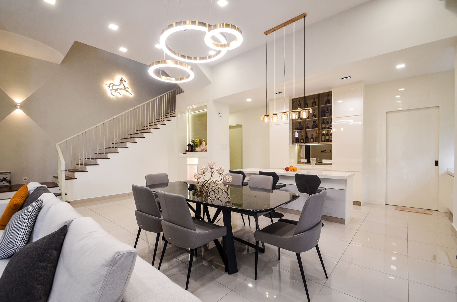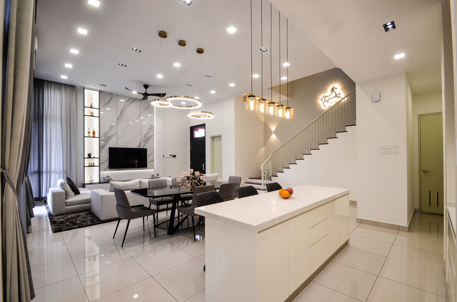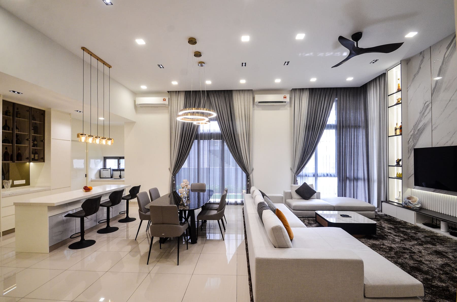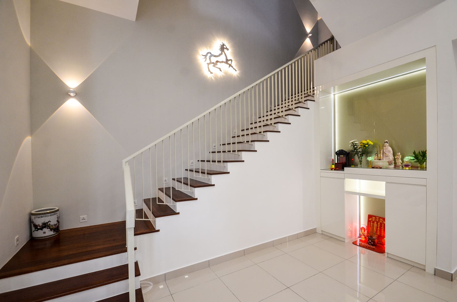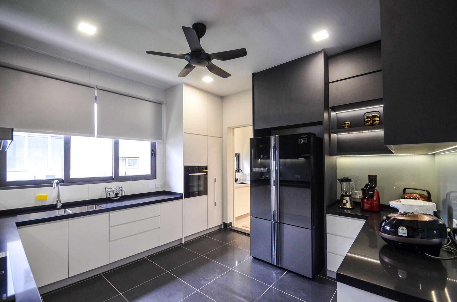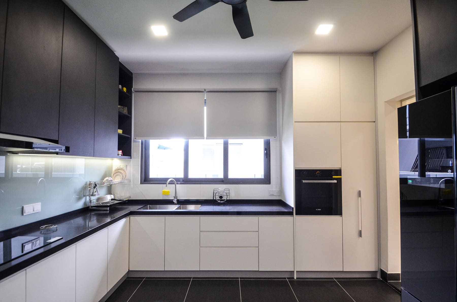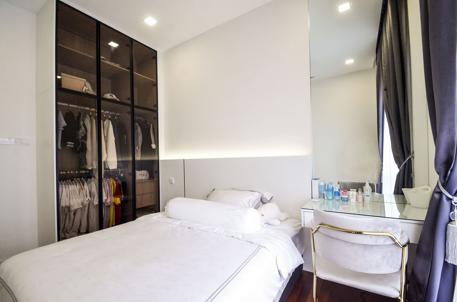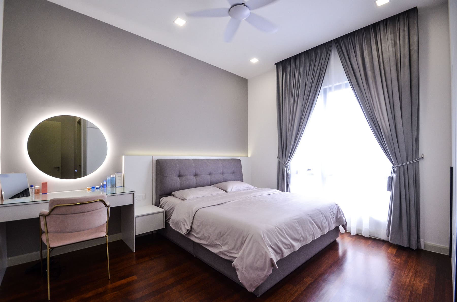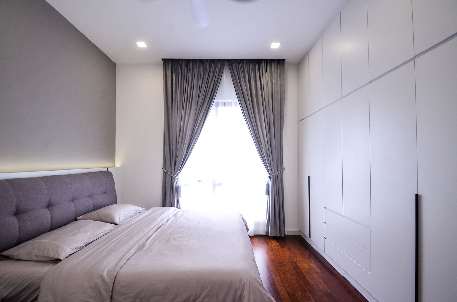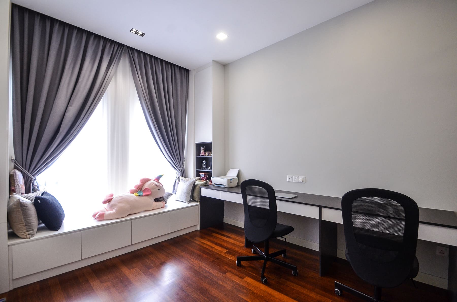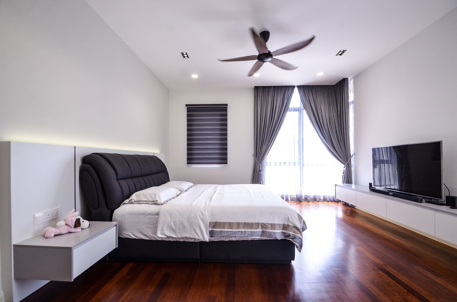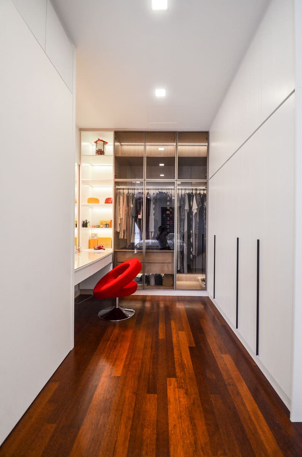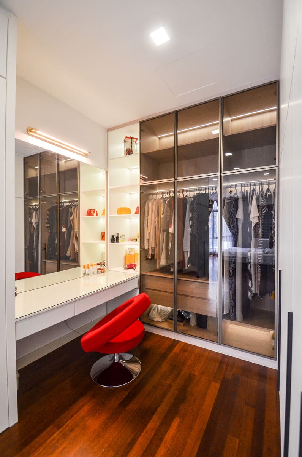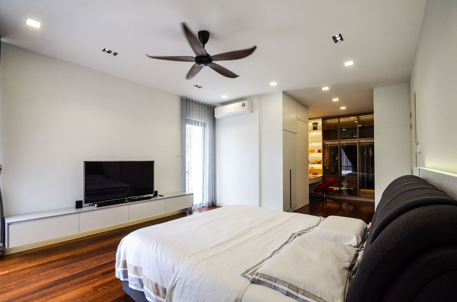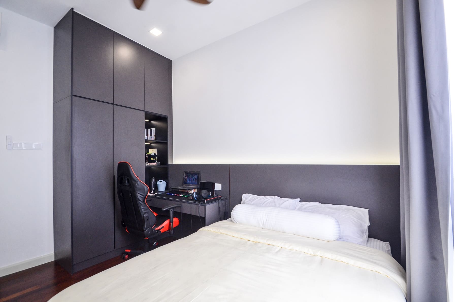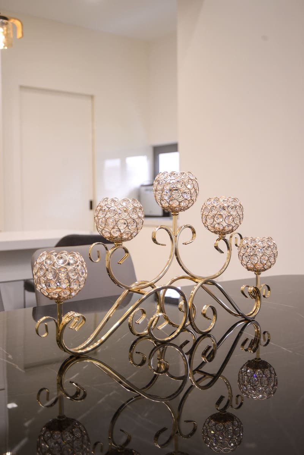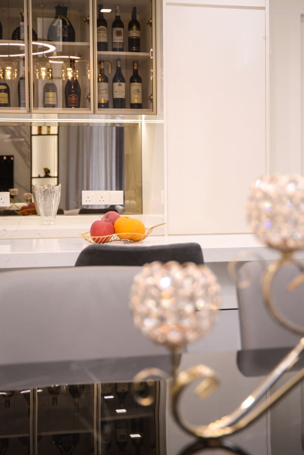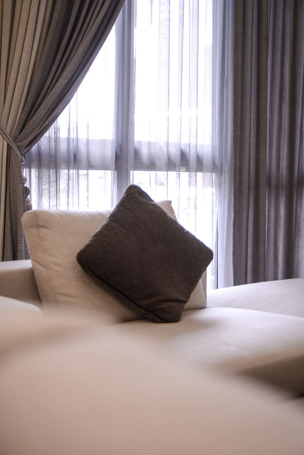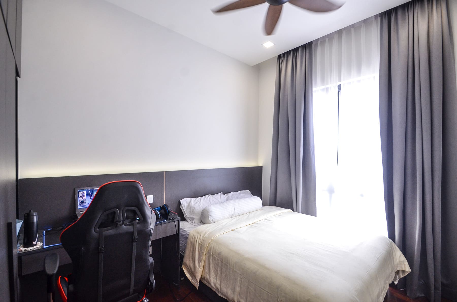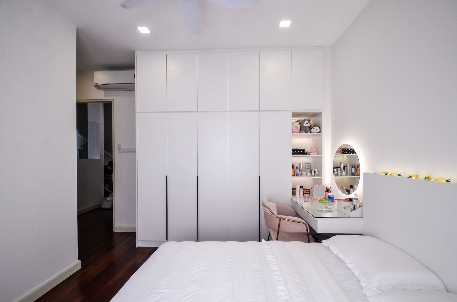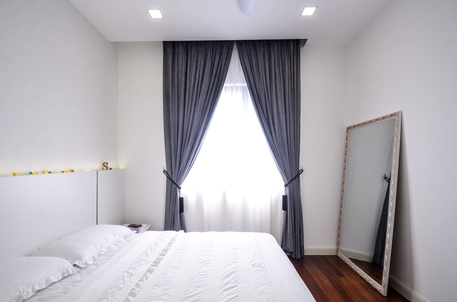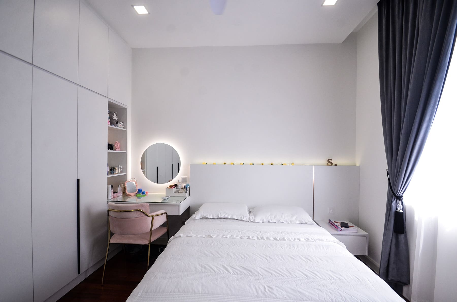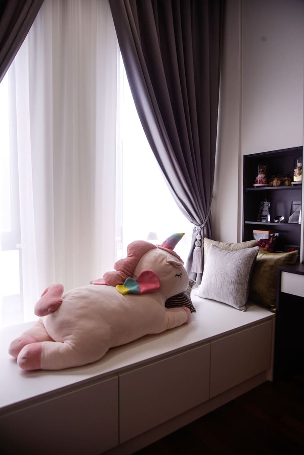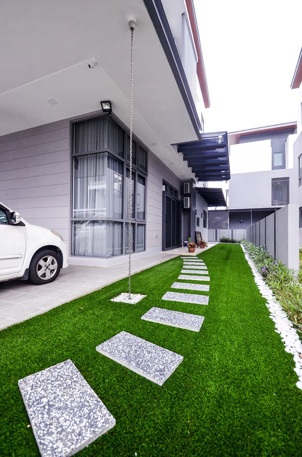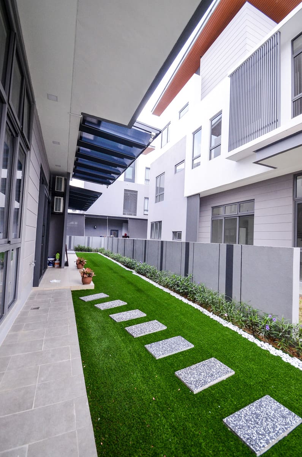The Laze Broadleaf



In the design of this space, both aesthetics and feng shui principles were carefully considered to achieve a harmonious balance at the entrance. As soon as one steps inside, the high ceilings give an airy feeling, creating a sense of spaciousness that is perfect for a family of six who gather every evening and spend their weekends together in this shared space.
The combination of marble and wooden accents on the high ceilings create a clean and polished look, while the curves add an element of sophistication to the overall design.
The space is thoughtfully divided, with separate areas for children to read, relax, and play games in their own designated areas. As a homemaker, the mother of the family has the constant responsibility of ensuring that her family is healthy and well-fed.
The designer has taken this into consideration and created a spacious wet kitchen, where the mother has plenty of space to prepare a diverse range of dishes for her family. The result is a space that is both practical and aesthetically pleasing, with every detail carefully considered to ensure that it meets the needs of the family while still adhering to the principles of good design.

